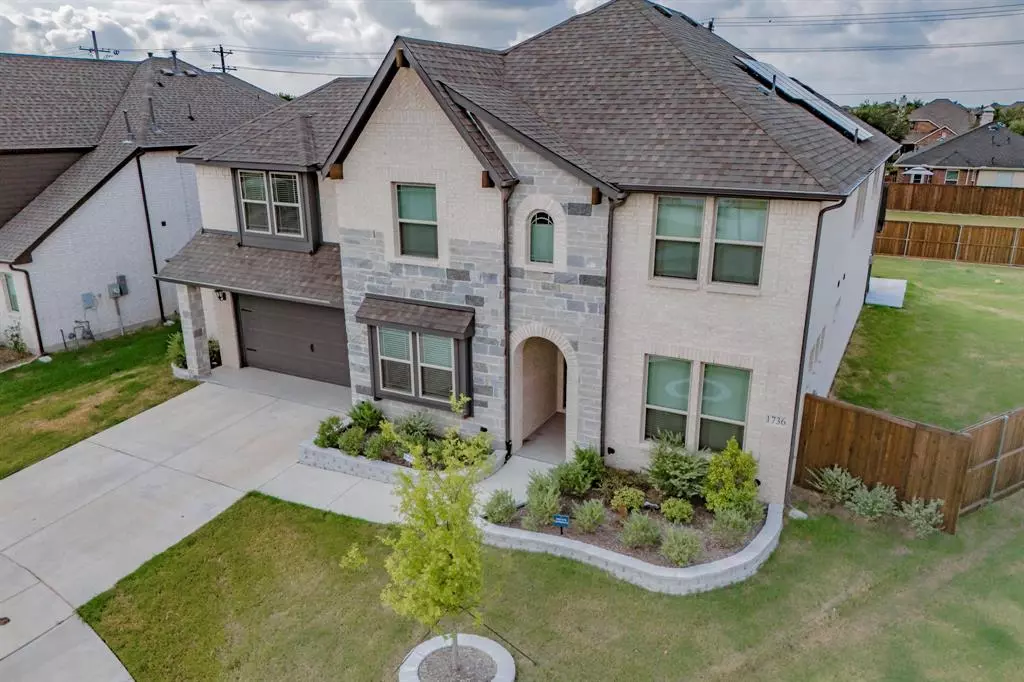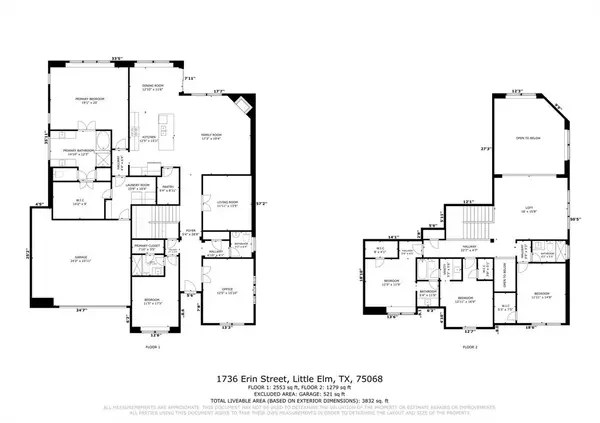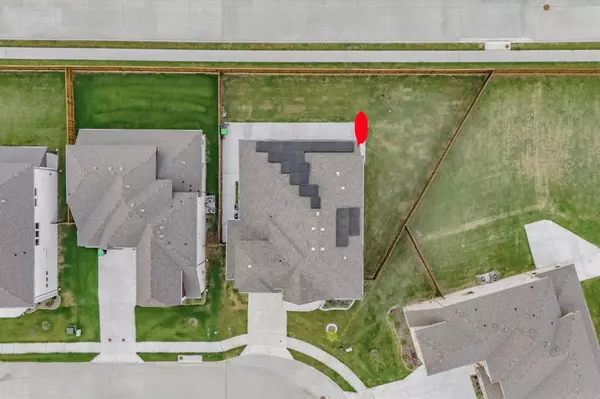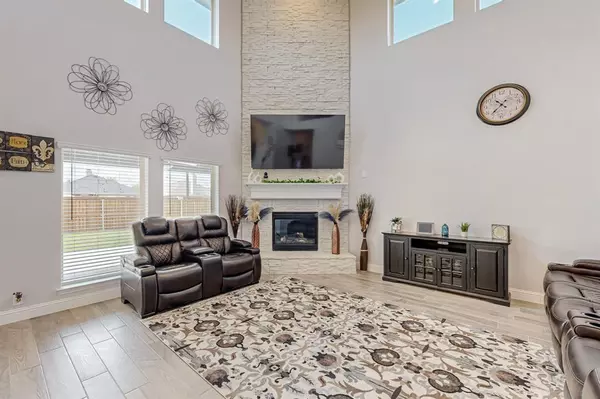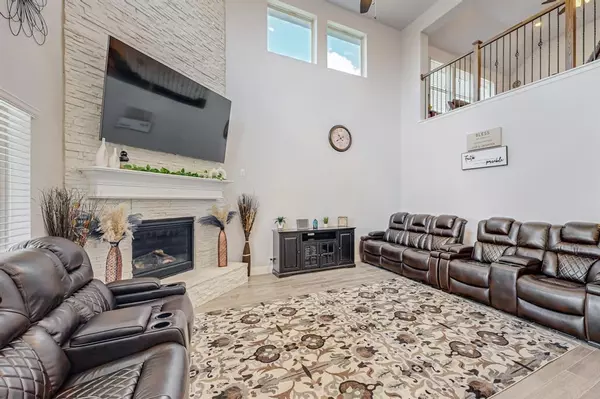1736 Erin Street Little Elm, TX 75068
5 Beds
5 Baths
4,236 SqFt
UPDATED:
12/26/2024 04:56 AM
Key Details
Property Type Single Family Home
Sub Type Single Family Residence
Listing Status Active
Purchase Type For Sale
Square Footage 4,236 sqft
Price per Sqft $153
Subdivision Paloma Creek South
MLS Listing ID 20688659
Bedrooms 5
Full Baths 4
Half Baths 1
HOA Fees $220
HOA Y/N Mandatory
Year Built 2023
Annual Tax Amount $4,144
Lot Size 10,193 Sqft
Acres 0.234
Property Description
Location
State TX
County Denton
Direction From HWY 380, Left on Navo Rd; Right on Navo rd; Left on Navo Rd; Right on Erin St and the property is on the left
Rooms
Dining Room 1
Interior
Interior Features Cable TV Available, Decorative Lighting, Eat-in Kitchen, Flat Screen Wiring, High Speed Internet Available, Kitchen Island, Open Floorplan, Smart Home System, Sound System Wiring, Vaulted Ceiling(s), Walk-In Closet(s)
Heating Central, Natural Gas
Cooling Central Air, Electric
Fireplaces Number 1
Fireplaces Type Gas Logs
Appliance Dishwasher, Disposal, Electric Oven, Gas Cooktop, Microwave, Vented Exhaust Fan
Heat Source Central, Natural Gas
Laundry Full Size W/D Area
Exterior
Garage Spaces 2.0
Utilities Available Community Mailbox
Total Parking Spaces 2
Garage Yes
Building
Story Two
Level or Stories Two
Schools
Elementary Schools Bell
Middle Schools Navo
High Schools Ray Braswell
School District Denton Isd
Others
Ownership Tax records


